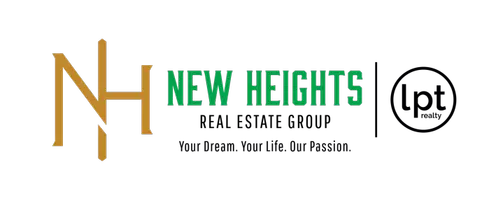
3 Beds
2 Baths
1,216 SqFt
3 Beds
2 Baths
1,216 SqFt
Key Details
Property Type Single Family Home
Sub Type Single Family Offsite Built
Listing Status Active
Purchase Type For Sale
Square Footage 1,216 sqft
Price per Sqft $39
Subdivision None Listed On Tax Record
MLS Listing ID SCK661210
Style Mobile/Mfd-Perm Found.
Bedrooms 3
Full Baths 2
Total Fin. Sqft 1216
Year Built 1989
Annual Tax Amount $653
Tax Year 2024
Lot Size 0.270 Acres
Acres 0.27
Lot Dimensions 11880
Property Sub-Type Single Family Offsite Built
Source sckansas
Property Description
Location
State KS
County Ottawa
Direction K41 Hwy into Delphos, Turn south onto N Custer, Home will be on East side of street
Rooms
Basement None
Kitchen Eating Bar, Gas Hookup
Interior
Interior Features Ceiling Fan(s)
Heating Forced Air
Cooling Central Air, Electric
Fireplaces Type One, Family Room
Fireplace Yes
Appliance Refrigerator, Range
Heat Source Forced Air
Laundry Main Floor, 220 equipment
Exterior
Parking Features Detached, Carport
Garage Spaces 1.0
Utilities Available Sewer Available, Natural Gas Available, Public
View Y/N Yes
Roof Type Composition
Street Surface Paved Road
Building
Lot Description Standard
Foundation None
Above Ground Finished SqFt 1216
Architectural Style Mobile/Mfd-Perm Found.
Level or Stories One
Structure Type Frame
Schools
Elementary Schools Minneapolis
Middle Schools Minneapolis
High Schools Minneapolis
School District North Ottawa County School District (Usd 239)

Find out why customers are choosing LPT Realty to meet their real estate needs
Learn More About LPT Realty






